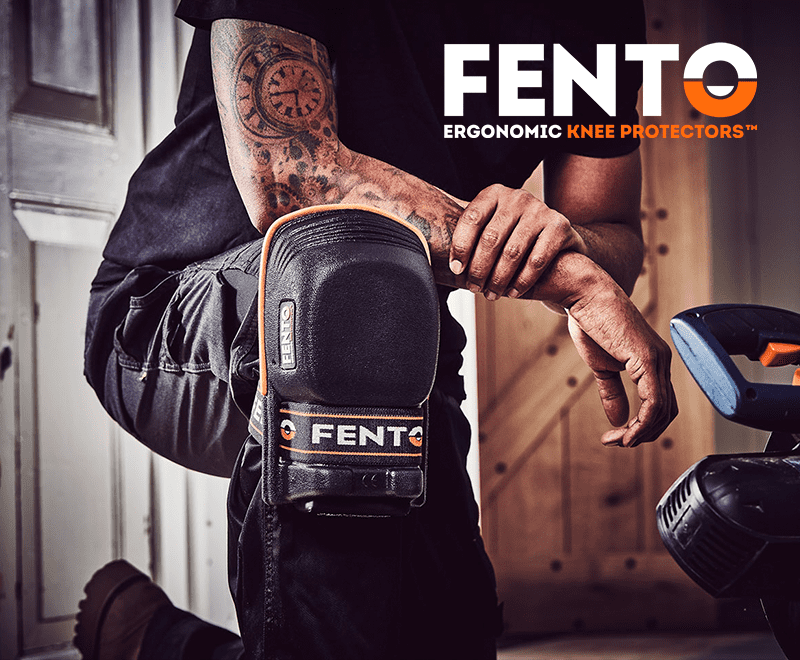Alan Collins and Martin Pouncey, technical training managers at Instarmac, explain why movement joints are essential for tiling
The inclusion of movement joints in a tiling installation is something that should be incorporated at the design stage by the specifier or architect. However, it is beneficial to have a basic understanding of where, when and why movement joints should be used.
Regardless of the type of tile being used, they must all be considered as solid materials with very little dimensional change despite conditions. Building movement may occur due to changes in conditions, physical movement due to size, settling or drying out of the building, weight loading, level of trafficking, thermal changes or simply due to the construction design itself.
Floor constructions in particular, need careful consideration as the functionality of a floor is such that its stability and integrity must be maintained to enable the building to be utilised.
Walls
All junctions between walls and floors should have a movement joint included. However, walls themselves are under continual stress and have the potential for movement, therefore you should consider the use a movement joint in all of the following areas:
Where there are any existing movement joints within the wall structure – they should be aligned directly over the existing structure joint and be at least as wide.
At internal corners between walls to relieve stress under thermal, vibration or any other movement – this includes where internal walls meet ceilings, and a suitable silicone sealant may be used.
Where the wall tiling meets a different substrate – the tiles should be left short and a movement joint utilised. A suitable silicone sealant shout be used.
Where tiling bridges are used across different substrates – a movement joint should be created at the junction.
On large walls – movement joints should be included both horizontally and vertically. Subject to the building design, the joints may need to be incorporated anywhere between 3m and 10m.
It is also worth noting that movement joints must be incorporated at more frequent positions should the walls be subject to significant thermal or vibration movement.
Floors
Including movement joints in floors enables the tile bed to move in unison with the substrate. Selecting the best type of movement joint will depending the joint width requirement, finished floor and movement capability.
We would also advise you consider the use of a movement joint in all of the following areas:
They must be incorporated and aligned with any movement joints within the construction of the floor. The joints should be continued through the entire depth of the tiles and the adhesive.
At specified distances across a floor to create individual tile beds (general consensus is that movement joints should be utilised at distances between 5m and 8m).
Floors with underfloor heating systems should incorporate movement joints with a limited bay size of a maximum of 25sqm.
At day joints or stress induced saw cuts in subfloors. The level of movement at these joints is often unknown and is usually dependent on the age of the building and whether the subfloor is fully dry. If in doubt, incorporate a movement joint.
All perimeters and any fixed features which interrupt the floor, such as pillars or aisles, should have an allowance for movement.
Movement joints should be included between any underfloor heating zones to enable each to perform independently.
Movement joint should be placed directly above any supporting walls or structural beams as they will add rigidity to the floor. The remaining floor area may be prone to a degree of flex or vibration.
Junctions between floors and walls.
As with joints in walls, movement joints in floors can often be incorporated into the design so your customer can still enjoy a beautifully tiled floor without compromising the integrity of the structure underneath.
01827 254402









