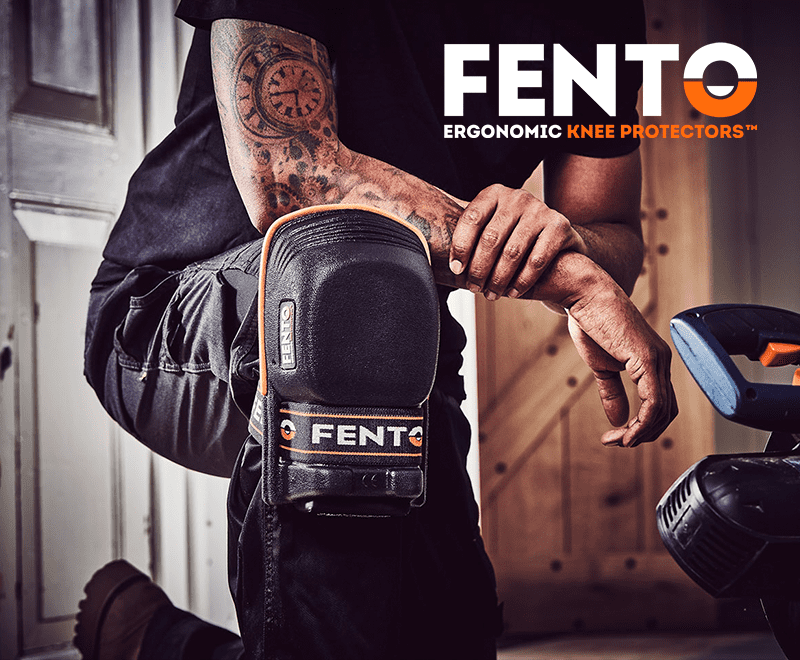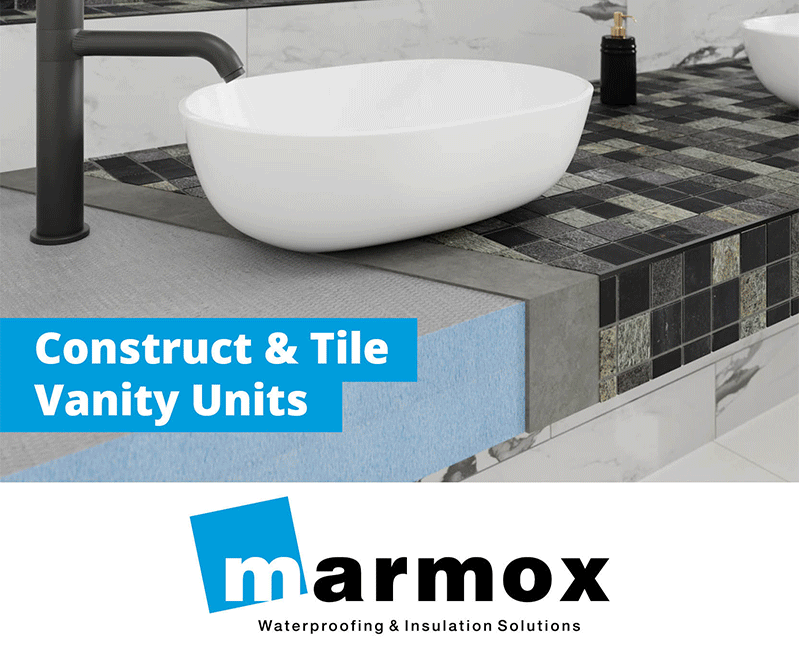If you are looking to specify a tiled floor, it is crucial to understand what preparation is required to ensure that new or existing floor substrates are suitable to receive a rigid tiled finish.
In this article, Vince Ruffini, ARDEX Group UK training and technical support manager, looks at several different substrates, and what steps are needed before tiling can commence.
Floating floors
Floating floors are typically those floors not attached to a rigid substrate, so for example a tongue and groove or chipboard floor on top of a layer of insulation or acoustic material.
Where this is the case excessive movement in the subfloor is common and tiling direct to this type of subfloor without additional measures will likely result in the floor failing.
As stated in BS 5385: Part 3, clause 6.3.4.4 Floating floor: “Note 2: Direct fixing of ceramic tiles to a wood floating floor entails a high element of risk and where practicable should be avoided.”
This is because the wooden floor is not supported in the same way as it would be by joists. So, support for the floor is limited.
Some floating floors often include heating pipes as well which presents further challenges for rigid floor finishes especially where boarded systems are concerned. It’s worth noting here however that floating timber boarded systems for rigid tile and stone finishes should be avoided in areas where water fed heating pipes are installed.
However, where the floor is deemed to be suitable to be tiled, one potential solution is to improve rigidity on non-heated floating floors by overboard the floor with 10-12mm tile backer board or an additional 15mm WBP grade plywood – sealed with an acrylic primer or SBR sealer.
Boards should be installed staggered, so they do not coincide with any joints in the existing timber layer and leave a slight gap between the boards to allow for expansion.
Use a tile adhesive as a bed below the board and screw the board at 300mm centres in accordance with British Standards. It is important not to use nails, as movement in the floor can cause the nails to work free and cause problems down the line.
Even if deflection is taken out of the floor sufficiently, we would recommend tiling with a flexible and highly deformable S2 tile adhesive.
Please note that even if you overlay the floor, it may still be possible that there is too much deflection in the floor, in which case the floor is unsuitable for receiving ceramic tiles.
We would recommend contacting your adhesive manufacturer who can provide on-site support to assist and providing further guidance.
Timber floors
As with floating floors, timber floors should be structurally stable for tiling and be capable of carrying both static and dynamic loads without excessive deflection.
This may mean the need to fit additional noggings between joists and replace any damaged or broken planks.
We would recommend over boarding the timber with either a 12mm tile backer boards or a minimum 15mm thick plywood of suitable quality, glued and screwed at 300mm centres ensuring screw heads are flush with the surface.
If the floor needs to be levelled, then consideration should be given to using a suitable fibre reinforced levelling and smoothing compound. Prepare and prime the surface of timber following the instructions of the levelling compound manufacturer.
When tiling direct over timber we would recommend installing an uncoupling mat system. Uncoupling mats provide a “buffer” layer between the timber floor and tiled surface which helps prevent any lateral movement from causing any damage to the tiles.
A suitable highly polymer modified flexible tile adhesive and grout should be specified.
Concrete & sand: cement screeds
Before tiling to concrete or sand:cement screeds, it’s essential the floor is clean and free from any barriers to adhesion, sound, dry and fully cured before tiling.
New concrete must be cured and allowed to dry in air for at least 6 weeks before tiling, while new sand:cement screeds need a minimum of 3 weeks.
If you’re tiling onto a screed that incorporates underfloor heating, there are more considerations before fixing can commence. This includes the proper commissioning of the heated screed before and after tiling.
To read the full article, which covers Calcium Sulfate screeds, waterproofing and DPMs, visit:
www.ARDEX.co.uk
www.BAL-Adhesives.co.uk









