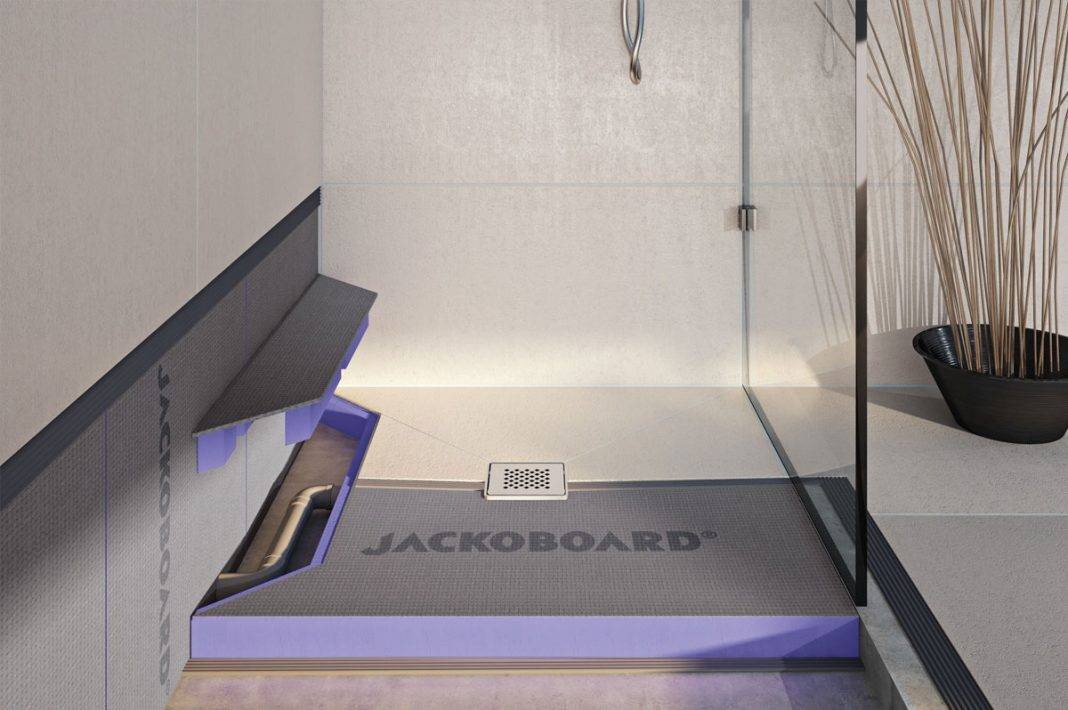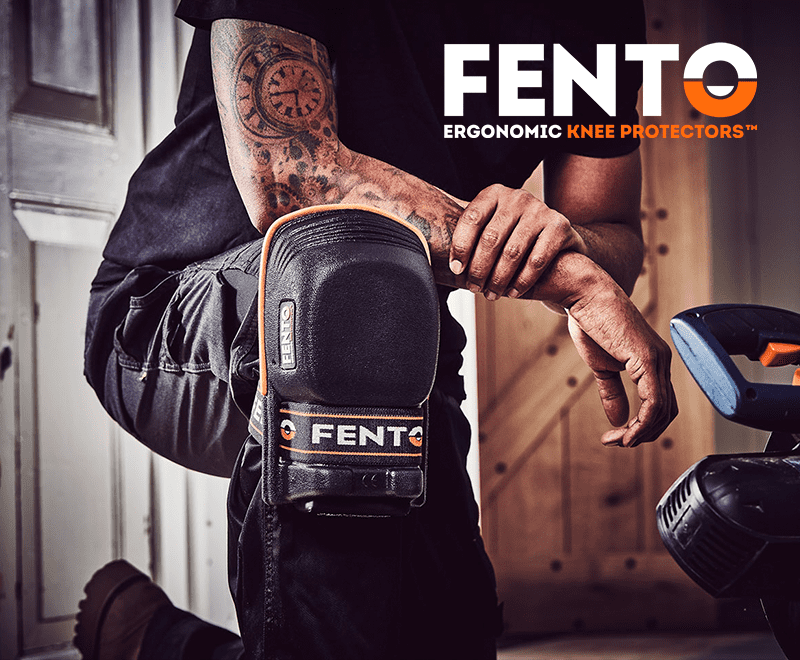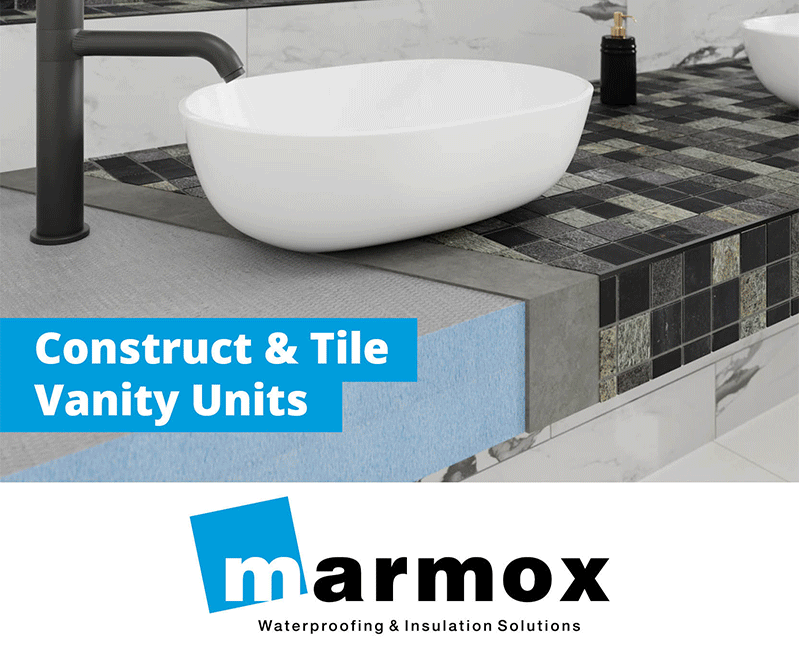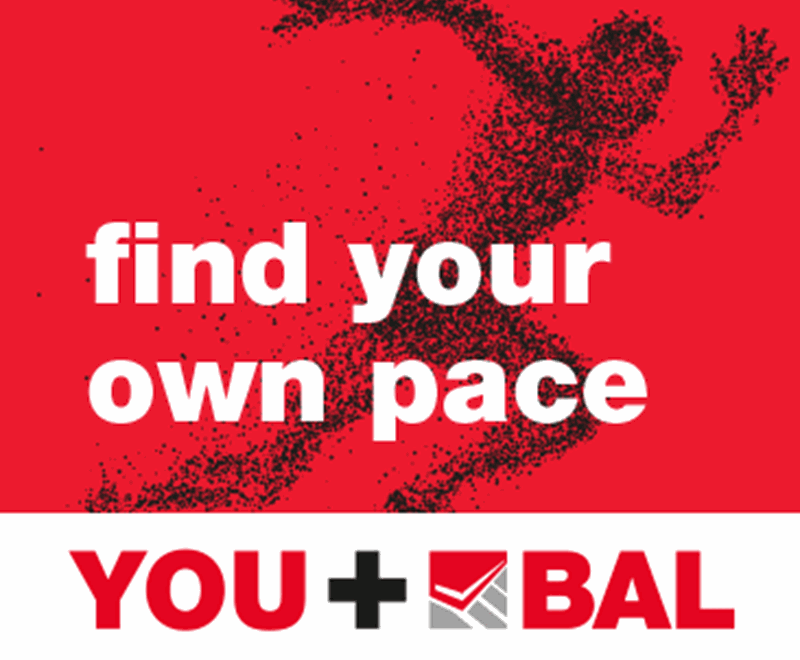Martin Harragan, BEWI, outlines the thought process behind creating the perfect wet room…
Wet rooms have become a desired addition to many design led bathrooms over the last decade, but some installers are still cautious in offering them due to failures in waterproofing or water creeping out of the tray zone. Here at JACKOBOARD we know that these are very secure areas, and it is crucial that the points below are understood at the planning stage.
Below are four key points to consider when building a wet room.
1 Waterproofing
This may seem obvious, but in our experience, we have seen many ‘Frankenstein’ setups where many different systems are used. Some products are waterproof, some water resistant, and some with no waterproofing properties at all. All of these increase the risk of failure and result in unhappy customers and potentially costly repairs. Before we get into the best materials to use, let’s identify what is happening in the shower area itself.
We consider the shower to have three zones: heavy, moderate, and light. The heavy zone is the compete shower tray and around 600mm up the wall. The moderate area is the next 1,000mm up the wall where niches maybe fitted and finally the light area in the final 800mm which is exposed to vapour more than water molecules. Water will transfer through standard tile grouts and a certain amount will travel through the tile and make the substrate wet. This is more evident in the heavy wet zone as litres of water are hitting this zone constantly when in use. If there is no waterproofing behind the tile on the wall in the heavy zone (600mm), then this wetness never gets a chance to dry out and mould starts to grow in the corner. Another key area is taping the joints with a suitable fleece tape. Again, the different zones indicate the level of importance for a secure system. We at JACKOBOARD leave nothing to risk and wet fleece tape is used on every joint in wet rooms for complete security.
JACKOBOARD systems are all made from a waterproof XPS core to provide a system that is completely waterproof, dimensionally stable, and tested by the BBA. JACKOBOARD also apply a reinforced cementitious coating to the complete range that can hold up to 100kg p/m2. The boards also have good thermal resistance making them ideal for underfloor heating systems. Please feel free to contact us for our full installation guidelines.
2 Tray size and splash zone
Shower head position, shower head size, tray catchment area, and shower head flow rates are all areas of the design process to consider avoiding water creep outside of the wet room area. If a rectangular/square tray design is specified with a side shower screen, then these parameters can be increased due to shower screen stopping the water leaving the wet area.
3 Floor build up and substrates
Whether it’s a screed or timber installation, attention must be applied to the build-up zones to understand the joist positions or screed depth for the drain outlet. Consideration for the falls required to the soil stack must also be calculated to understand the overall build up height. There are other plumbing solutions should this area be difficult to solve. Please contact out technical department for advice.
or
4 Tiling datum points and tile sizes
Due to the falls created within the wet room tray, this will cause a tiling datum point on the corner that faces out towards the rest of the bathroom which is something to consider when the tile lines are set out. Tile size can help with this, or a feature of the shower area can be used with a different tile design or colour.








