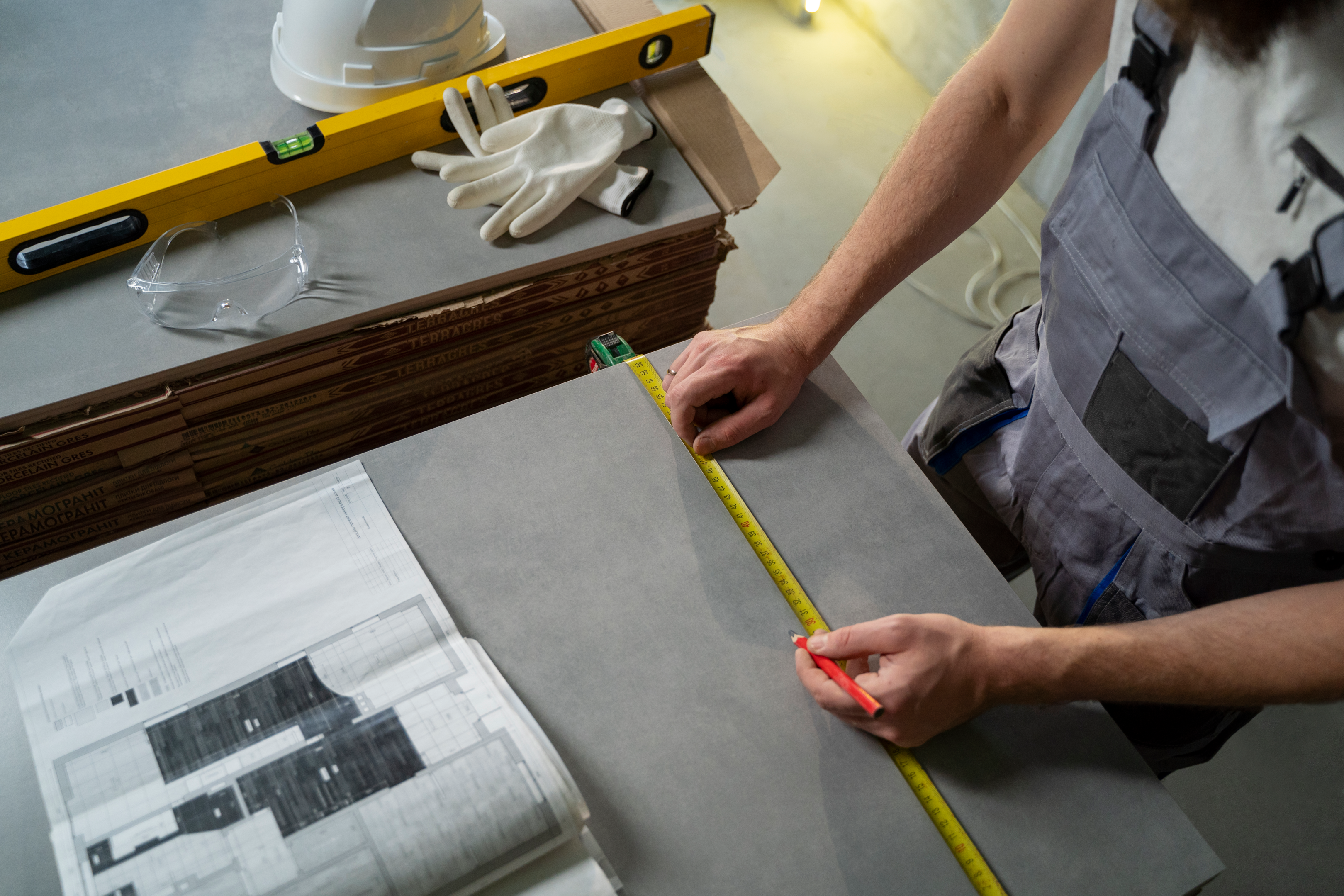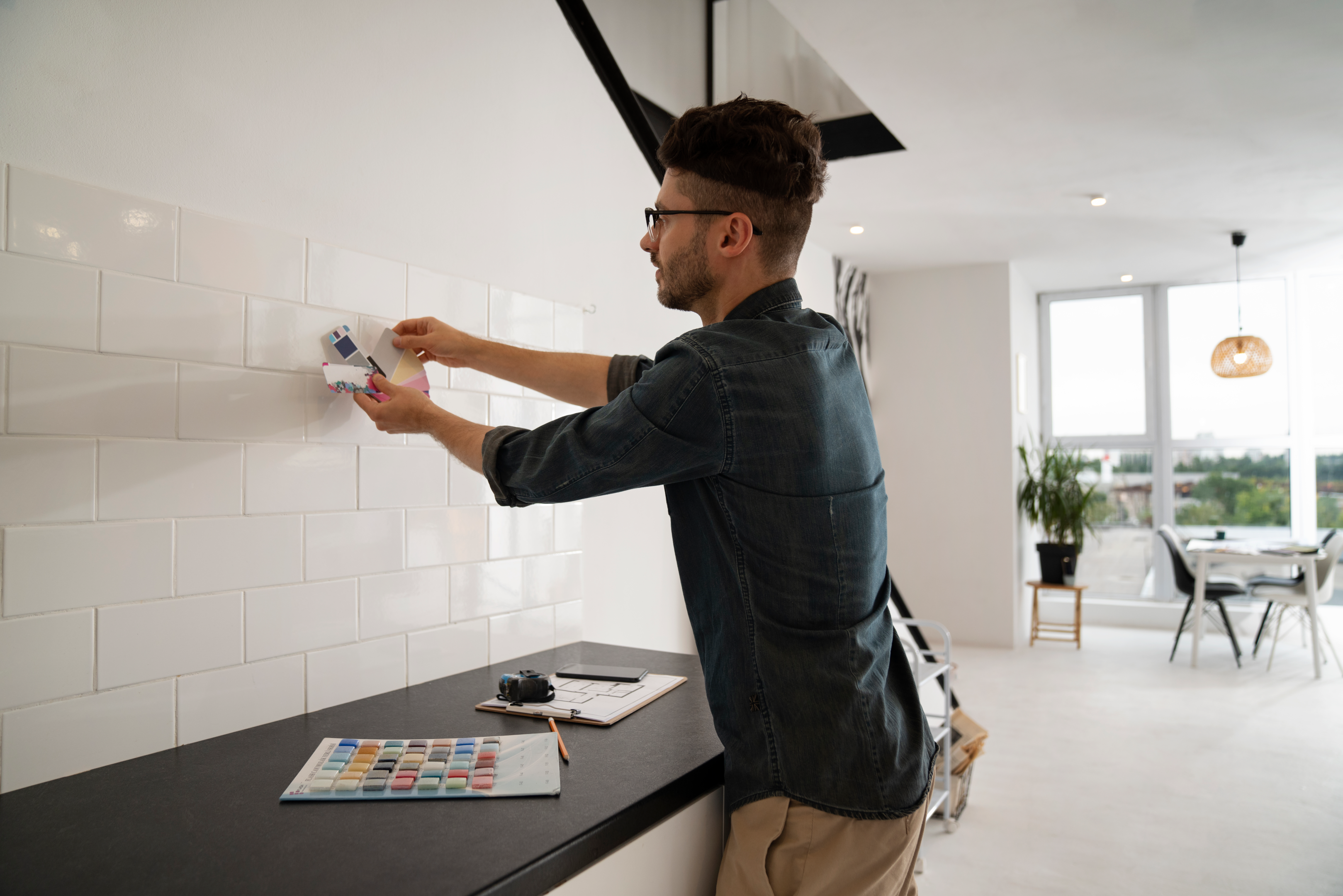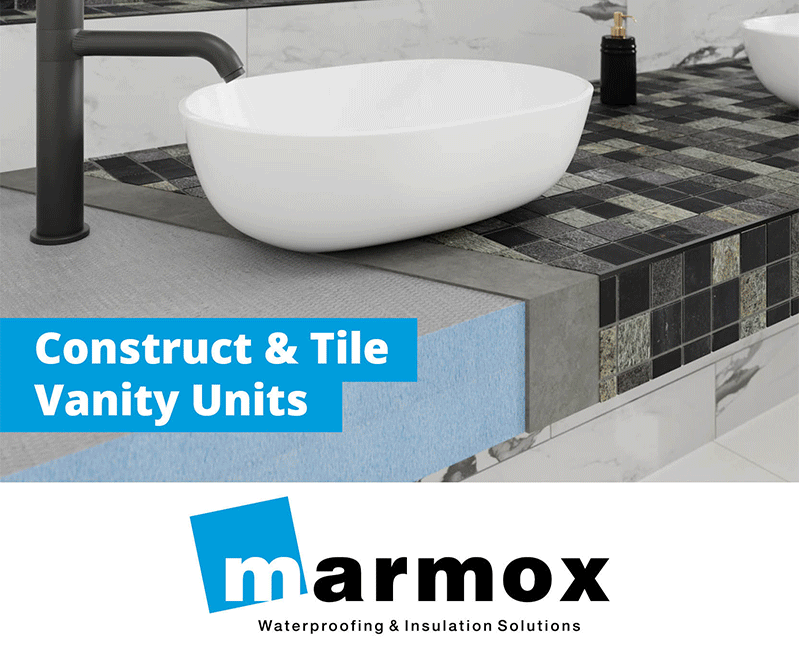When it comes to transforming your kitchen with new tiles, getting the measurements absolutely right is the most crucial step in the process. Accurate measurements will tell you exactly how many tiles you need whether you are remodelling a square or a rectangular room, or trying to incorporate irregular edges, or uneven surfaces into your design calculations.
In this blog, we will give you some practical ideas on how to measure tiles for your kitchen ensuring that you make the most informed choices for your home renovation. Plan your dream kitchen with confidence with EMC Tiles, where inspiration meets expertise to transform your vision into reality.
We will cover the following topics:
- Tool and Materials
- Understanding Your Space
- Step-by-Step Measuring Guide
- Choosing the Right Tiles
- Why Choose EMC Tiles?
1. Tools and Materials
Before you dive into the task of measuring your kitchen for any kind of tile installation, you need to gather the right tools and materials. Having these items at hand will make the process smoother, more accurate and less stressful. Here’s what you will need:
- Measuring Tape or Laser Tape Measure: A reliable measuring tape or laser tape measure is indispensable. Opt for a tape measure that is long enough to measure the full length and width of your kitchen without bending or kinking. A laser tape measure will do all the hard work for you.
- Calculator: While simple calculations can be done manually, having a calculator ensures precision, especially when converting measurements and calculating total square meterage or footage.
- Notepad and Pencil: Keeping a notepad and pencil handy is crucial for jotting down measurements as you go. This prevents any confusion and helps in keeping track of all the data you collect.
- Graph Paper: For a more visual representation, graph paper can be extremely useful. You can sketch a scaled-down layout of your kitchen, which can help in visualising the space and planning tile placement.
- Spirit Level: A spirit level is vital for checking the evenness of your floors. Knowing if your floor is level or not can influence how you plan your tile installation.
- Torch: This might seem like an odd addition, but a torch can be handy for checking details in lower-light areas, especially in corners or under cabinets.

While this sounds very obvious, making sure that you have the right tools at hand before you start the job, will eliminate unnecessary stress and frustration.
2. Understanding Your Space
Before you even pick up a measuring tape, it is crucial to have a clear understanding of your kitchen’s layout. Here’s why:
➡️ Layout Familiarity:
- Knowing the Shape: Kitchens come in various shapes and sizes – from standard rectangles to more complex L-shaped or U-shaped designs. Familiarising yourself with the shape of the room and wall area helps in anticipating how tiles will need to be laid out.
- Space Utilisation: Consider how the space is used. Areas with high foot traffic might require more durable floor tiles, influencing your overall planning.
➡️ Identifying Obstacles:
- Cabinets and Fixtures: Fixed structures like cabinets, islands, or built-in appliances can complicate tile installation. Measure the space around these obstacles carefully to ensure tiles fit snugly and aesthetically around them.
- Doorways and Thresholds: These are often overlooked but crucial. The way tiles meet these transitions can affect both the look and functionality of the space.
➡️ Considering Vertical Spaces:
- Don’t just think horizontally! If your tile installation involves backsplashes or feature wall tiles, understanding the vertical space and how it interacts with counters, cabinets and windows is essential.
➡️ Floor Level and Condition:
- Check if the floor is level. An uneven floor might require additional preparation before tiling.
- Examine the condition of the existing floor. The type of subflooring can affect tile installation and choice.
➡️ Planning for the Unexpected:
- Always allow for a little extra in your measurements to accommodate any unforeseen issues or last-minute adjustments, this often 10%.

By thoroughly understanding your kitchen’s layout and potential obstacles, you can better plan your tile installation, ensuring a smoother process and a more professional finish. Remember, good preparation is key to tackling any challenges that may arise during the installation process.
3. Step-by-Step Measuring Guide
Getting accurate measurements for your kitchen tile installation is a process that requires patience and precision but it will save you time, money and hassle by laying the groundwork for a successful installation. Here’s a step-by-step guide to help you through this crucial phase:
✅ Step 1: Basic Measurements:
- Length and Width: Measure the length and width of your kitchen floor. Start at one end and measure to the opposite end for both dimensions. Use a locking measuring tape or laser measure for better accuracy.
- Tips for Accuracy:
- Measure twice: Always double-check your measurements.
- Record immediately: Write down each measurement as soon as you take it to avoid forgetting or mixing them up.
✅ Step 2: Complex Areas and Obstacles:
- Around Cabinets and Islands: Measure the space around any fixed cabinets or islands. This includes the gaps between them and any walls or other obstacles.
- Irregular Spaces: For irregular or curved areas, break them down into smaller, regular shapes (like squares or rectangles), measure these individually, and then add them up.
- Height for Wall Tiles: If measuring for wall tiles (like a backsplash), also measure the height from the countertop to the bottom of the upper cabinets or the desired ending point.
✅ Step 3: Calculating Your Floor Area:
It is best to work in centimetres, to begin with. Inches and square feet are allowed of course, but most tile shops and tilers prefer to work in the decimal system which is millimetres (mm), centimetres (cm) and metres (m).
- Main Floor Area Calculation: Measure the length and width of the main floor area in centimetres. Convert these measurements to meters (1 meter = 100 centimetres) for ease of calculation. Multiply the length by the width to calculate the square meterage of the main floor area.
- Measuring Separate Sections: For additional areas like under an island, measure their length and width in centimetres, convert these to meters, and then calculate their square meterage individually.
- Combining the Calculations: Add the square meterage of the main floor area to that of the separate sections. This sum is the total square meterage required for tiles.
- Using a Tile Calculator Tool: A tile calculator tool is a handy online tool designed to help you determine how many square metres worth of tiles you will need to buy for your walls or floor. At EMC Tiles, we incorporate a tile calculator into all our products to make selecting beautiful tiles for every space easier for our customers.
✅ Step 4: Accounting for Waste and Extra Tiles:
- Waste Factor: Always add an extra 10% to the total to account for waste and cuts. This percentage can increase to 15% or 20% if the area has a lot of angles, curves, or a complex tile design.
- Extra Tiles: It is also a good idea to buy a few additional tiles beyond the waste factor calculation. These can be useful for future repairs or replacements.
✅ Step 5: Additional Considerations – Grout Lines:
- Width: Wider grout lines might require more tiles, as they increase the surface area.
- Consistency: Maintaining consistent grout line width is crucial for a uniform appearance and accurate tile count.
- Tile Type: Some tiles, like natural stone, may need wider grout lines, affecting tile calculations.
- Aesthetic Impact: The colour and width of grout lines can enhance or blend with your tile pattern, affecting the overall look.
 kitchen tiles and we cater for all styles and trends. Here’s a quick guide to help you navigate through the wide selection of tiles available and make an informed decision:
kitchen tiles and we cater for all styles and trends. Here’s a quick guide to help you navigate through the wide selection of tiles available and make an informed decision:
➡️ Types of Tiles and Suitability for Kitchens:
- Ceramic Tiles: Highly versatile and available in a myriad of designs, ceramic tiles are perfect for kitchen floors and walls. They are durable, easy to clean, and resistant to heat and moisture.
- Porcelain Tiles: Known for their strength and moisture resistance, porcelain tiles are ideal for high-traffic kitchen floors. They come in various finishes, including glazed, matte and textured.
- Glass Tiles: Best used for backsplashes, glass tiles add a modern and luminous touch to the kitchen. They are easy to wipe clean but are more suited for wall applications rather than floors.
- Natural Stone Tiles: Materials like granite, marble, or slate bring a luxurious, organic feel to the kitchen. They require more maintenance but offer unparalleled beauty and uniqueness.
➡️ Tips for Choosing Tile Size and Colour:
✅ Consider Kitchen Size:
- Small Kitchens: Use large tiles to create a sense of space. Smaller, busy patterns can make the room feel cramped, but a feature wall with mosaic tiles, for instance, can create a lovely focal point.
- Large Kitchens: You have more freedom to play with large, extra large and small tiles, including decorative patterns.
✅ Colour and Lighting:
- Natural Light: If your kitchen receives plenty of natural light, you can opt for darker or more vibrant colours.
- Limited Light: Light-colored tiles can brighten the space and make it feel more open.
- Accent Colours: Use tiles to add accent colours or to complement the existing colour scheme of your kitchen.
✅ Reflect on the Overall Style:
- Match the style of your tiles with the overall theme of your kitchen, whether it’s modern, traditional, rustic or eclectic.
✅ Tile Texture and Safety:
- Consider slip-resistant textures for floor tiles, especially in areas prone to moisture.
✅ Speak to the Experts:
- Visit a tile store such as EMC Tiles, where you can physically see and get a feel for a wide selection of wall and floor tiles and ask for advice from the experts.

Choosing the right tiles is a blend of practical considerations and personal style. It is about finding the perfect match that complements your kitchen’s size, lighting and overall aesthetic. Take your time and don’t be afraid to ask for expert advice.
Why Choose EMC Tiles?
At EMC Tiles we can confidently offer all the expertise and guidance you need to navigate through the most common tiling challenges. We have been in the tiling business for long enough to be able to tackle any request and give you top tips on installing your chosen tiles.
Visit our website or pop down to one of our showrooms. We would be delighted to assist you in choosing the perfect tiles for your home.








