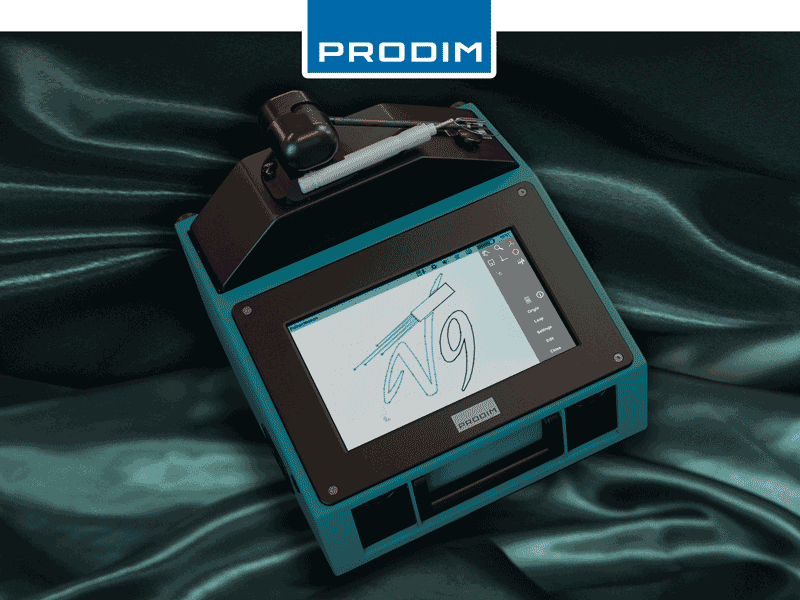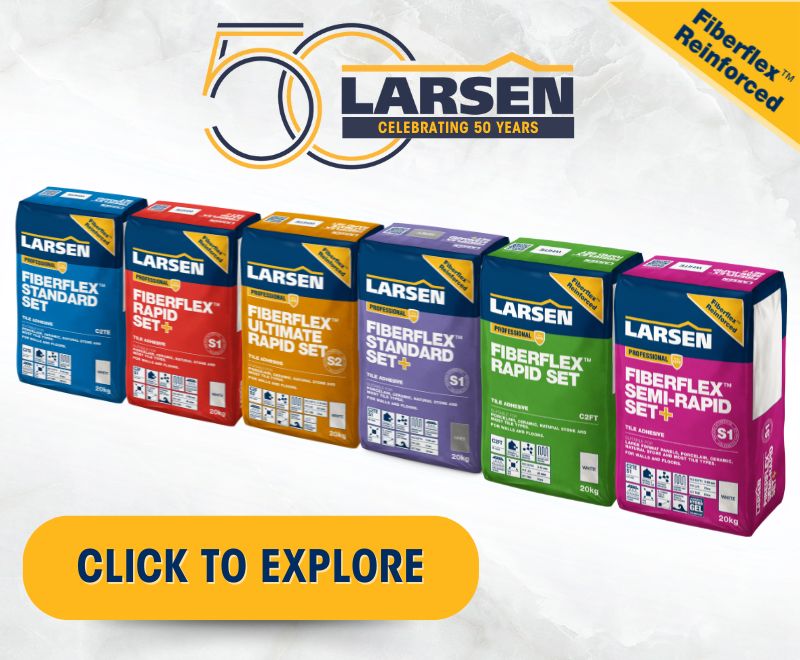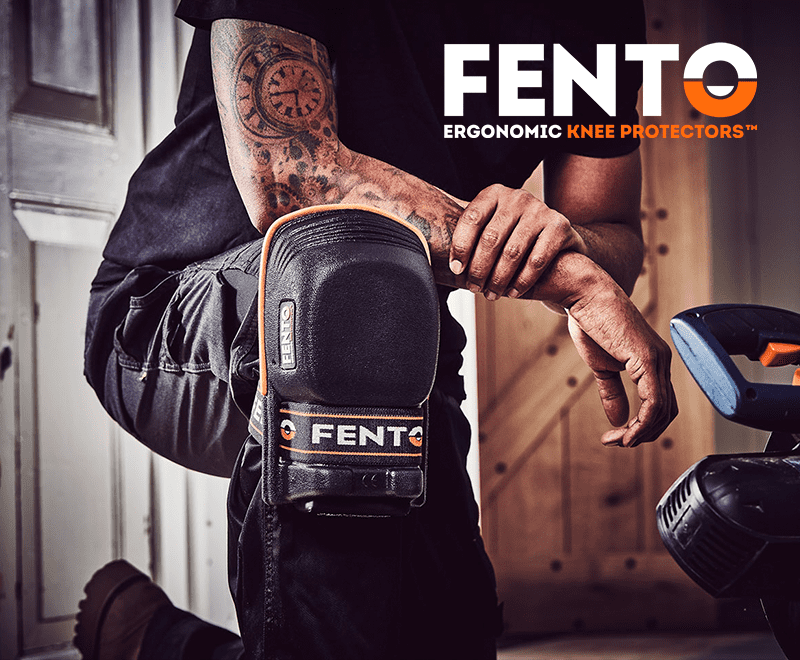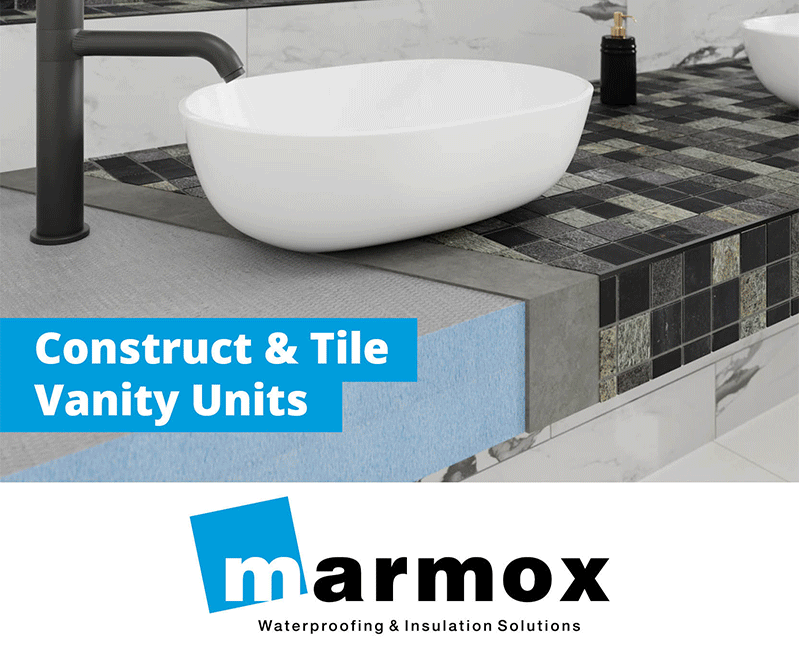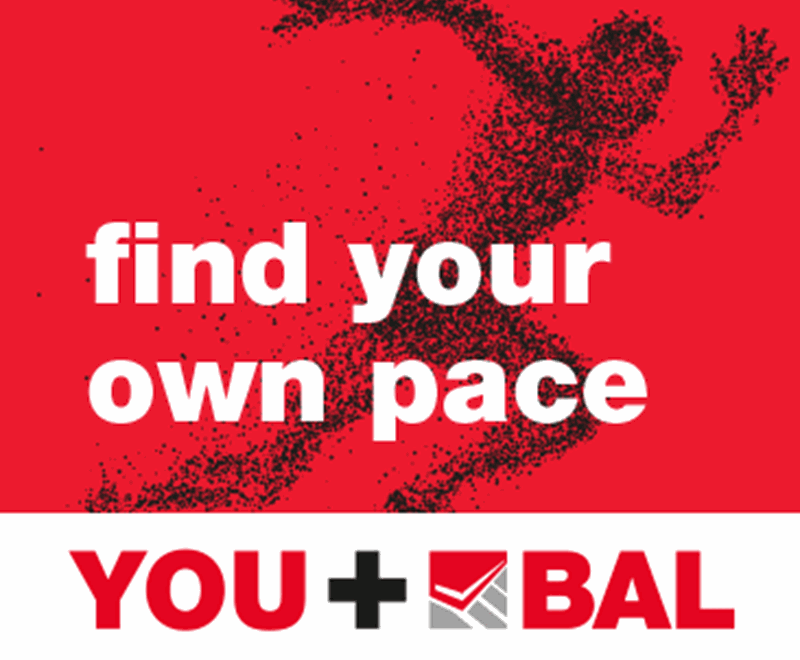David Hilton, ARDEX Group training and technical manager provides a technical guide on how to tile onto retro-fit water-fed underfloor heating boards.
Water-fed underfloor heating systems have been around for decades, though traditionally these were “in-screed” systems where pipes were laid and sand:cement or an anhydrite screed were pumped on top. In-floor, in-screed systems, however, are probably more suited to new-builds. For renovations, whether commercial or domestic, where a water-fed underfloor system is required, retro-fit low-profile overlay systems are becoming more and more popular.
These low-profile overlay systems come in many forms, from gypsum-based systems to XPS foam boards and more. There are many misconceptions and inaccuracies when it comes to the installation and tiling requirements for these types of boards – whether it’s just a “throw a grit primer on it”, or “just use an S2 tile adhesive”. In fact it’s far more complex than that, as there are many different board systems out there, each manufactured in a different way and with different requirements. Many of these boards aren’t even produced for the installation of ceramic tiling, they’re produced for floating systems such as laminates.
Preparation
What is key for all retro-fit board systems is the subfloor preparation. Before installing these boards, ensure the subfloor is sufficiently dry, flat and rigid, plus free from deflection.
If installing onto pre-1970s concrete for example, you must ensure a damp proof membrane is installed – as any rising damp can cause these board systems to fail. If the base isn’t level to SR1 surface regularity (no greater than 3mm over a 2m straight edge), then you may need to level with a recommended levelling compound. For minor surface irregularities, a tile adhesive can be used to seat and bond the boards. Some lightweight overlay board systems can also be used on timber. However, it’s crucial to ensure the timber floor is rigid and free from deflection. If the floor isn’t free from deflection it may need to be relaid with additional supports/noggins or over boarded. The floor should be screwed at 300mm centres. Prime the timber with one coat of an undiluted recommended primer. These lightweight boards are particularly common and don’t offer additional deadload on timber floors.
Installation and tiling of gypsum overlay boards
Gypsum overlay boards can be installed dry laid or onto a bedding layer of tile adhesive. Before laying the boards, we recommend leaving a 6mm expansion gap around the perimeter of the room. This can be done using a foam expansion strip. Whether dry-laying or onto a bed of flexible tile adhesive, the board should be installed in a brick bond fashion. If dry laying, adjacent panels can be glued together using an MS polymer adhesive.
Laying onto a bed of tile adhesive should be used if there are any minor deviations in the subfloor. Before laying, prime the back of the boards using a primer at the correct ratio. Comb out the adhesive and lay the boards into the adhesive, making sure they’re fully seated with full contact. Once the boards are laid, the surface of the boards should be primed with a primer, applied with a broom and left to dry. Where the manufacturer recommends, mechanically fix the board in line with their guidance. Once dry the pipes can then be fitted, connected to the manifold and then pressurised as per the manufacturer’s instructions. Once the adhesive is dry, grout with a suitable flexible grout. After grouting, sufficient time must be given to allow for the adhesive bed/grout to fully harden before gradually bringing the floor up to the recommended operating temperature (5°C per day).
Normally 14 days is allowed to elapse after completion of tiling before the underfloor heating is commissioned.
Installation and tiling advice for XPS overlay board
Once preparation of the subfloor is complete (free from deflection, rigid, SR1 flat and DPM installed), the boards can be installed. If installing onto a screed or concrete, comb out a thin bed of flexible tile adhesive and lay the board in a brick bond fashion. When installing on timber, make sure it’s sound, solid, dry and free from any deflection. Prime the timber with one coat of undiluted recommended primer. Once the primer is dry, install the boards onto a layer of flexible tile adhesive to take out any voids beneath the panels. Comb out the adhesive and lay the boards in a brick bond fashion. Screw the panels into the timber at 300mm centres using the screws and washers provided with the system or as per the board manufacturer’s recommendation. Once the boards are laid, the pipework can then be installed, connected to the manifold and then pressurised. When this is complete, tiling can commence – no need for additional primers. We recommend installing a bonded uncoupling membrane on top of the boards using a thin bed of flexible tile adhesive. Tiling can then commence using a flexible tile adhesive. Alternatively, apply a levelling compound at a minimum of 6mm up to 10mm. If the floor height requires increasing, this should be carried out below the boarded system not above. You can tile direct to these XPS board systems (felt topped), however we would always recommend using an uncoupling system.
Once grouting has been completed, sufficient time must be given to allow for the adhesive bed/grout to fully harden before gradually bringing the floor up to the recommended operating temperature (5°C per day). Normally 14 days is allowed to elapse after completion of tiling before the underfloor heating is commissioned. ARDEX systems have been strenuously tested with Polypipe Overlay systems – when tiling to any other retro-fit board systems, we recommend contacting our technical helpline.
www.ardex.co.uk



