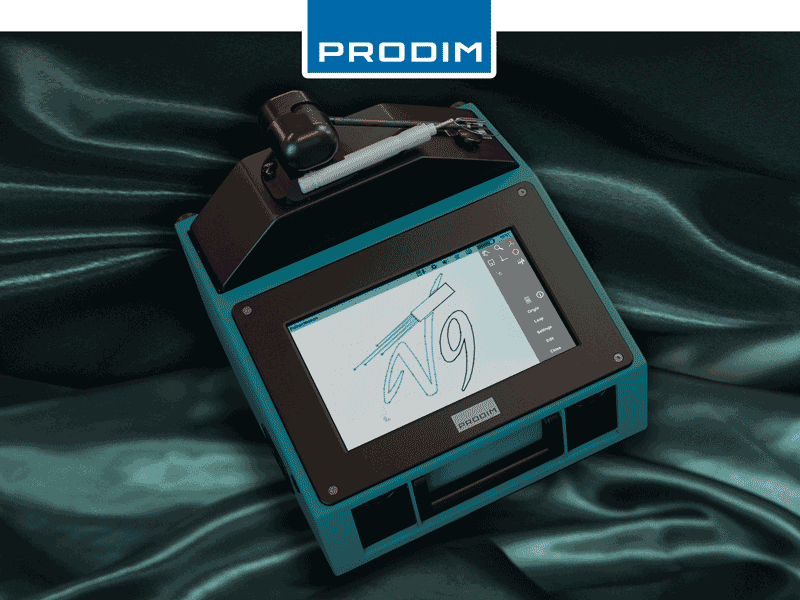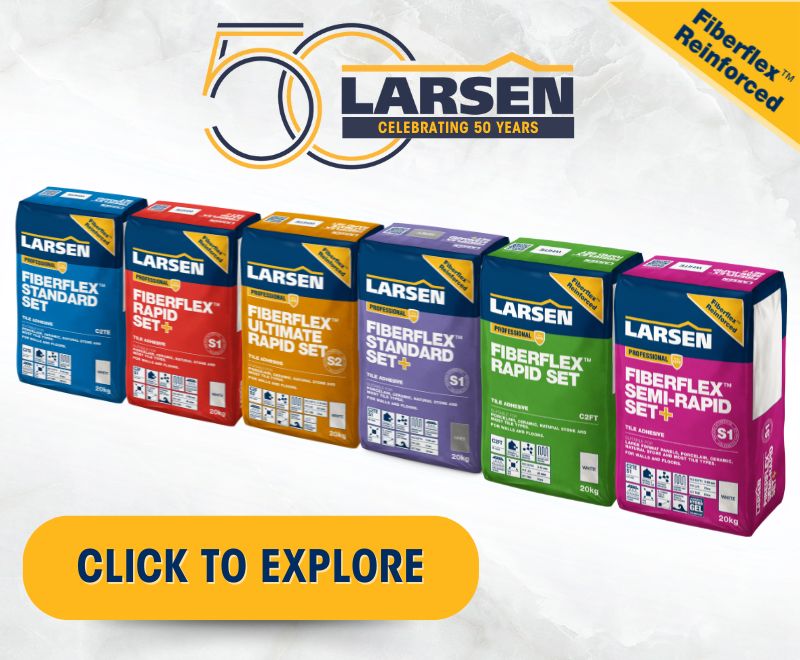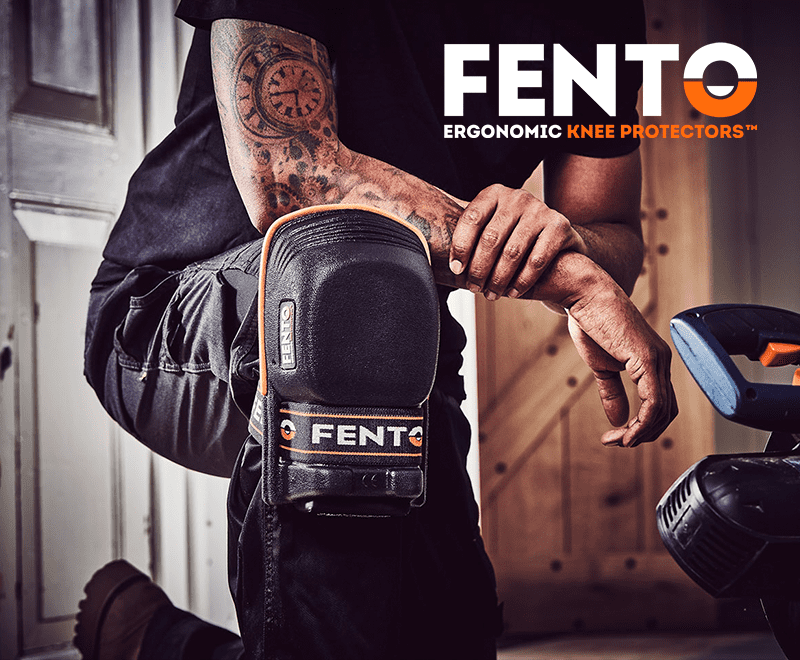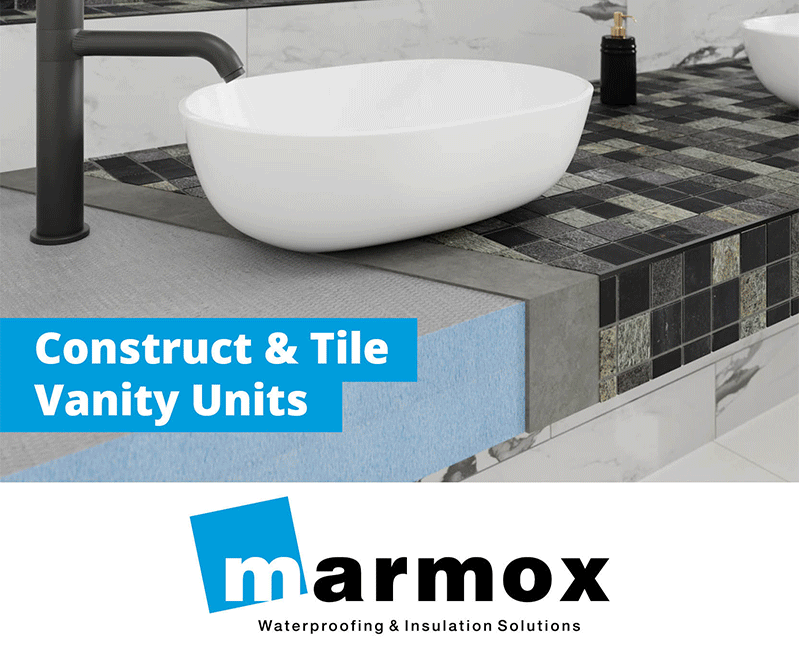Amber Underfloor Heating’s technical manager, Steven Burnett, explores the benefits of grooved overlay underfloor heating – and provides his expert tips for installers
A grooved overlay underfloor heating system – sometimes known as a low profile or retrofit system – involves installing grooved panels, typically EPS insulation with a foil covering, on top of an existing subfloor.
The grooves in the panels create channels for underfloor heating pipes to sit in, allowing the water to flow through the pipes, warm the floorcovering above and heat a room evenly.
What are the benefits of a grooved overlay system?
There are several benefits to installing a grooved overlay underfloor heating system, including:
Easy to retrofit on existing floors
The grooved overlay system is sometimes known as the retrofit system because it’s simple to install over existing floors, which is a common occurrence in a renovation project.
While traditional systems may require excavation to the existing floor, a grooved overlay can be installed onto an existing subfloor without causing major disruption.
Fast installation
The pre-formed grooves make pipe placement simple for easy installation. Plus, owing to the minimal preparation or floor build-up required – just spray the prepared subfloor and lay the board – grooved overlay panels are quicker to install than other systems.
Ideal for renovations and upper floors
As previously mentioned, because they can be installed on top of an existing floor, grooved overlay systems are ideal for renovations as they require little additional work.
Also, as they need minimal floor build-up (typically 16 or 20mm), they’ve little impact on floor height, so they’re a fantastic option for upstairs rooms where ceiling height is at a premium.
Energy efficiency
Underfloor heating is an excellent distributor of heat, allowing lower water temperatures than radiators as the whole floor surface is a heat emitter. This means that underfloor heating systems are an excellent choice for a heat pump setup.
Even heat distribution
Grooved overlay systems offer even heat distribution. Featuring pre-formed and ideally spaced channels for the underfloor heating pipes to be placed into, the foil covering enables the panels to evenly distribute heat across a floor, reducing cold or hot spots.
Compatible with many floor finishes
Grooved overlay systems can be used with most floor finishes. Tiles can typically be fixed to the boards directly using approved adhesive and primer. Laminate and engineered wood can typically be laid directly on top. If using carpet or vinyl, a layer of renovation screed should be applied prior to installing the floorcovering.
Most other floor finishes can be installed onto any of our panels with a layer of renovation screed, but we recommend consulting the user guide. It’s always recommended to consult the flooring manufacturers’ guidelines prior to installing the flooring.
What should you consider when installing a grooved overlay system?
Subfloor preparation
Prior to the installation of grooved overlay panels, the subfloor should be suitably prepared – free of debris, levelled and stable. This is because the pipework must be installed at a consistent depth below the floor finish to ensure there are no hot or cold patches.
Layout planning
Planning your layout is key. The location of the manifold is very important, and we would always recommend this is kept as centrally as possible to minimise the amount of flow and return pipework required going from the manifold to each room.
Panel installation
Installing the panels is simple – just spray the prepared subfloor with spray adhesive to bond the boards according to your floor layout. Ensure you plan the pipe layout prior to installing the panels.
Plus, you may need to cut the boards to fit the space, which is easy to do with a fine-toothed saw or craft knife.
Pipe laying
Pipes should be laid in the pre-formed grooves. They should be placed fully and firmly inside the grooves to minimise the chance of hot or cold spots.
Floor finishes
As previously mentioned, most floor finishes are compatible with grooved overlay panels. However, you must consider the effect your chosen finish has on the floor height when used in combination with an overlay system, owing to possible extra preparation work and build-up being required.
Heat output
Just like all heating installations, you should consider the output of the system to ensure it meets your requirements. The output is mainly affected by your chosen finish and water temperature of your heat source.
General best practices
We always recommend installers follow industry best practices. This includes thorough preparation, carefully following your planned layout – and abiding by manufacturers’ guidelines.
How does Amber support installers?
You’re never more than a call away from expert advice. Our design team and technical team are on hand to assist with any installation queries you may have.
technical@amberufh.co.uk
www.amberufh.co.uk











