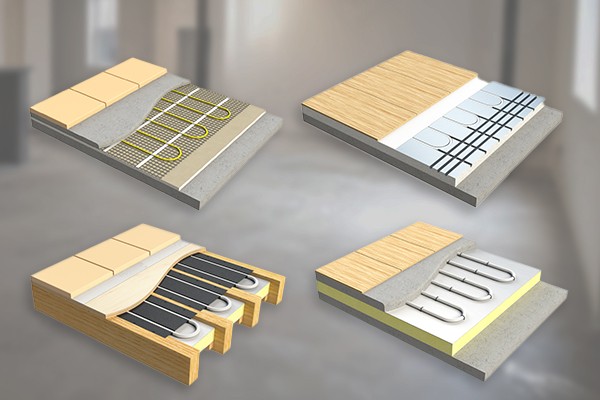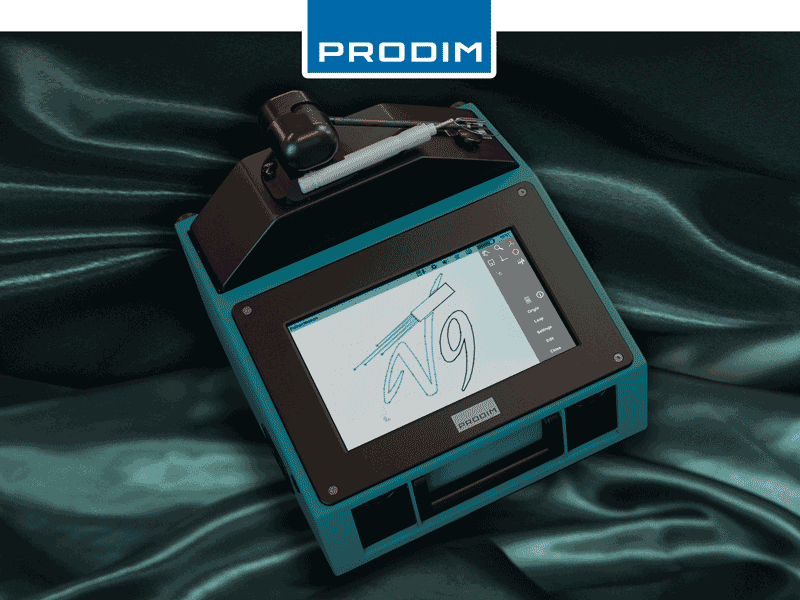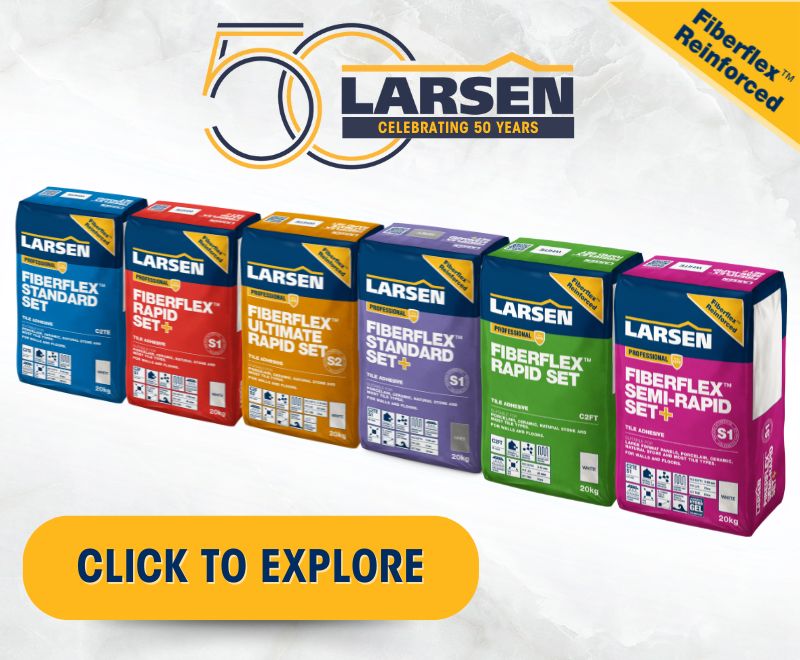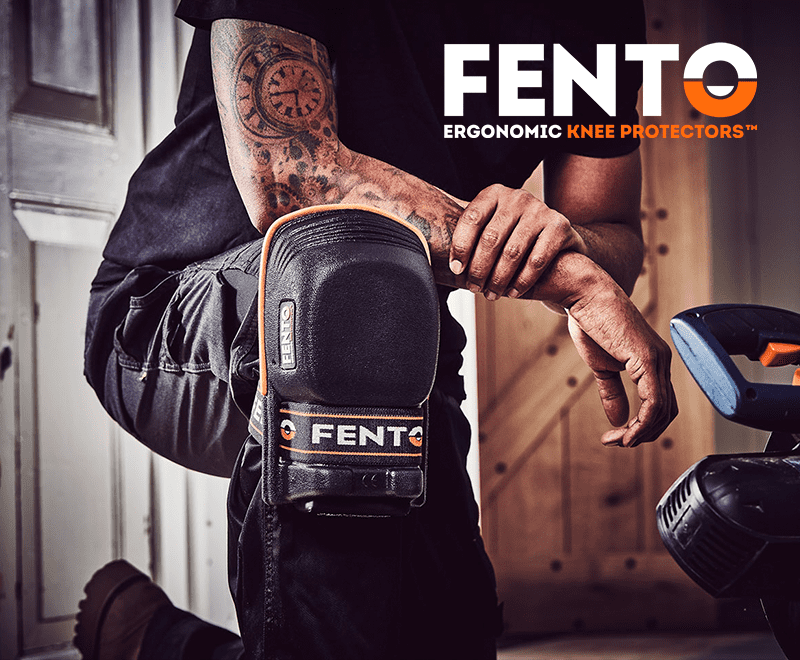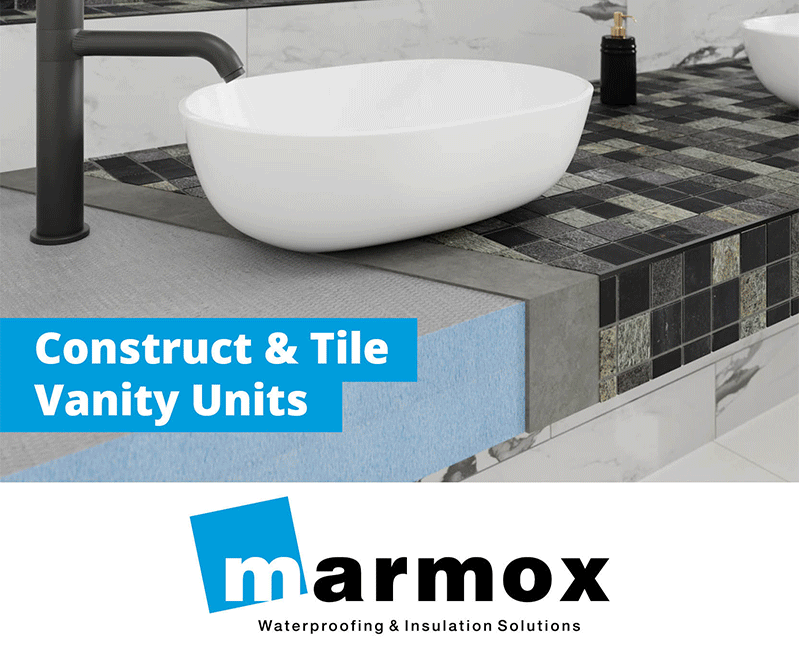As more homeowners are choosing underfloor heating to increase comfort, reduce energy costs and eliminate bulky radiators, understanding which underfloor heating system is the right choice for different floor types is essential.
If you’re advising a customer on the most suitable underfloor heating product or installing a system yourself, this guide breaks down the right underfloor heating solutions for different floor types and finishes – so you can confidently select the right system for your project.
Ground floors vs upper floors
Floor types can be very different, especially between ground and upper floors, which can in turn determine which type of underfloor heating system should be installed on top of it.
Ground floor
Ground floors typically feature a solid construction using concrete and/or screed with a range of additional materials, including hardcore, insulation and a damp-proof membrane (DPM).
However, suspended floors are also sometimes used on the ground floor. They are more commonly found in older properties, so you are more likely to come across this when working on a retrofit project rather than a new-build.
Both wet and electric underfloor heating systems are typically suitable.
Upper floors
Upper floors are first floors and higher, including loft or attic rooms. They are usually timber-based suspended floors or joisted floors.
Considering how to integrate underfloor heating is key to ensuring the structure isn’t compromised and floor heights are not raised to unsatisfactory levels.
Contrary to popular belief, both wet and electric underfloor heating can be installed on upper floors. Electric underfloor heating is typically more common, but with smart planning and the right products, low-profile wet underfloor heating can be installed without significantly increasing floor height or adding weight.
Solid floors vs joisted floors
Solid Floors
Solid floors are the most common floor on ground levels, particularly in modern properties and new builds. Both wet and electric systems can be installed effectively on this floor type.
Wet systems are usually embedded within screed or with a grooved overlay product, allowing for efficient heat distribution.
Electric systems can be applied beneath floor finishes, offering a lower-profile solution with quick response times.
When working with solid floors, careful consideration must be given to build-up height and drying times, particularly when applying screed over wet systems.
Factors like insulation should also be considered to reduce heat loss and maximise energy efficiency.
Underfloor heating on ground floors is generally a little more straightforward. This is because there is often more room to accommodate pipework or heating mats without compromising floor heights.
The AmberMat – our electric underfloor heating mat – can be easily installed in large and small rooms with few obstacles.
Our Amber Heating Cables are ideal for smaller rooms with obstacles, such as toilets or kitchen islands, as they are more flexible and can work around the layout of the room.
The Amber Underfloor Heating Pipe is ideal for large ground floor rooms as it can slightly raise floor height, which is simpler to incorporate downstairs.
Suspended & joisted floors
Joisted floors are constructed using timber or steel joists to support the floor above. While this method of construction is more commonly found on upper levels, it can also appear at ground floor level, particularly in older buildings.
When working with joisted or suspended floors, it is important to select an underfloor heating system that integrates neatly into the joist spacing, maintains structural integrity and preserves floor height.
It is essential to assess the condition, spacing and load capacity of the joists before beginning installation.
Our electric systems – including the aforementioned AmberMat and Amber Heating Cables – are simple to install on a suspended or joisted floor.
Spreader plates or overlay systems, if used, must be securely fixed, and additional weight from the system should fall within the structural limits of the floor.
Low-profile wet systems – which use our Amber Grooved Overlay Panels or Amber Aluminium Spreader Plates – are ideal for installing on a suspended or joisted floor. They are fitted on top of floor joists or battens, filling in the spaces in the floors, with the wet underfloor heating pipe placed inside the grooves. This requires very little floor build up, so has minimal impact on floor height.
Floor coverings
Once the most suitable underfloor heating system for the floor construction has been selected, the next step is to determine the most suitable floor covering.
Stone and ceramic tiles
Stone and ceramic tiles tend to be the most thermally conductive floor coverings.
They retain heat effectively, provide excellent durability and are easy to maintain. These characteristics make them ideal for use with underfloor heating, particularly in high-traffic areas such as kitchens and bathrooms.
The AmberMat is particularly well suited to tile and stone installations for effective heat transfer and efficient operation.
Vinyl and linoleum
Vinyl and linoleum (lino) are thin and lightweight, which allows heat to pass through quickly. While they are not as thermally conductive as tiles, they offer a cost-effective and flexible alternative that works well with both wet and electric systems.
Installers must check the manufacturer’s temperature restrictions for vinyl or lino, as these materials often have a maximum surface temperature. Our programmable thermostats allow for precise control to stay within safe operating limits.
Wood
Wood flooring remains a popular choice in both modern and traditional settings due to its sleek, timeless aesthetic. It provides good heat transfer characteristics and works with both electric and wet systems.
While most types of wood are typically compatible with underfloor heating, engineered timber is the most reliable option as it’s less likely to warp and shrink when exposed to changing temperatures in comparison to solid wood.
Carpet
Despite common misconceptions, carpet can be used successfully with underfloor heating. In fact, it provides a soft, warm surface underfoot and is ideal for living rooms and bedrooms.
When using carpet, installers must ensure the combined tog rating of the carpet and underlay does not exceed 2.5. If the total tog value is too high, the carpet can act as insulation and limit heat transfer, reducing system efficiency.
Discover more about which floor coverings work well with underfloor heating in our guide to the best floor for use with underfloor heating.
Need further advice? Get in touch today!
Here at Amber, we offer all customers a free design service, access to our technical team and further additional services and support, so you can rest assured that you get the right underfloor heating system for your project.
Plus, if you need further advice, our team are always on hand to help. Find out more about all the benefits of being an Amber reseller here.
Discover your nearest Amber stockists here.


